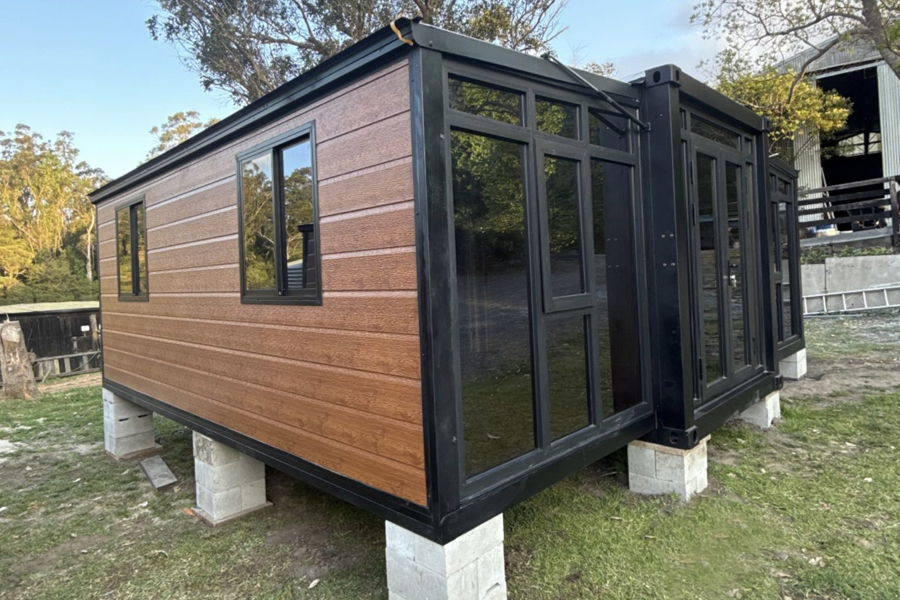In an era where housing affordability is a growing concern across Australia, the concept of a kit home is becoming more appealing to a wide range of buyers, from first-time homeowners and downsizers to remote landowners and eco-conscious builders. Offering flexibility, cost control, and efficient construction, kit homes provide a smart, budget-friendly alternative to traditional brick-and-mortar housing.
What is a Kit Home?
A kit home (also known as a prefabricated or modular home) is a type of housing structure that is pre-designed and pre-engineered to be assembled on-site. Unlike traditional home builds that involve extensive on-site labour and time, kit homes arrive as flat-packed materials that are manufactured off-site and then put together like a puzzle.
Kit homes often include:
• Wall panels
• Roof trusses
• Flooring systems
• Fixings, fittings, and sometimes interior elements (e.g., kitchen or bathroom modules)
These homes are available in a variety of styles, from minimalist cabins and contemporary cottages to expansive rural dwellings. If you’re looking for flexibility and affordability, a kit home might be exactly what you need.
Why Kit Homes Are Gaining Popularity in Australia
The rising cost of real estate, labour shortages in the construction industry, and increased demand for sustainable living have all contributed to the rise in demand for kit homes across Australia.
Key Statistics:
• According to the ABS, the average cost to build a traditional home in Australia ranges from $320,000 to $850,000, depending on size and location.
• Kit homes, by contrast, can reduce construction costs by 20–40%, thanks to prefabrication and reduced labour.
• The Australian modular housing market is expected to grow by 5.4% CAGR by 2028, reflecting increased interest in alternative housing solutions.
Kit homes offer a tangible path to homeownership for many Australians who feel priced out of the market. The ease of transportation and assembly makes these homes particularly appealing for those living in regional or off-grid areas.
Benefits of Choosing a Kit Home
| Benefit | Description |
| Affordability | Lower material and labour costs compared to conventional homes. |
| Faster Build Times | Most kit homes can be constructed in a matter of weeks, not months. |
| Flexibility in Design | Choose from standard models or customise based on your needs and lifestyle. |
| DIY-Friendly Options | Some kits are designed for partial or full self-assembly, saving even more. |
| Sustainable Construction | Reduced waste and efficient use of materials benefit both your wallet and the environment. |
| Rural Accessibility | Ideal for regional areas where traditional building crews may be scarce. |
What’s Included in a Kit Home Package?
Not all kit homes are created equal. At a high level, here’s what’s commonly included:
• Pre-cut wall framing and roof trusses
• External cladding and roofing
• Internal walls and ceilings
• Doors and windows
• Fixings and hardware
• Floor plans and engineering documents
Some suppliers, such as Tiny Homes 4U, offer both standard and custom kits, giving you full control over your space, layout, and finishes. You also have the option to upgrade packages to include insulation, plumbing systems, or solar-ready infrastructure.
Are Kit Homes Suitable for Remote or Off-Grid Living?
Absolutely. In fact, kit homes are one of the best options for remote and off-grid living. Their lightweight materials, prefabricated design, and self-sufficiency options make them ideal for locations with limited access to traditional construction teams or infrastructure.
When paired with rainwater tanks, composting toilets, and solar panels, a kit home can become completely self-sustaining. This makes them not just affordable, but environmentally friendly.
Challenges to Consider Before Buying a Kit Home
While kit homes offer many advantages, they are not without their challenges. Understanding these up front can help you plan better.
Site Preparation
You still need to prepare the land, install foundations, and arrange for utilities like water and electricity.
Local Regulations
Each council in Australia has different building regulations. Always check zoning laws and permit requirements.
Assembly Requirements
Even DIY kits often require skilled labour for parts like plumbing, electricals, or heavy lifting.
Resale Value
While kit homes are gaining acceptance, resale values may vary depending on location and construction quality.
Working with an experienced team, such as the experts at Tiny Homes 4U, can help mitigate these risks and ensure a smooth process from planning to assembly.
Step-by-Step: How the Kit Home Process Works
• Select a Design – Choose from pre-set plans or customise your layout.
• Site Prep & Permits – Ensure land is level, accessible, and has council approval.
• Delivery – Materials are shipped directly to your site.
• Construction Begins – Assemble the home with help from builders or DIY as permitted.
• Final Touches – Install interiors, furnishings, and any custom features.
Are Kit Homes the Future of Affordable Living?
The housing landscape in Australia is changing. With affordability becoming a barrier to homeownership, kit homes offer a realistic, customisable, and sustainable solution.
Whether you’re looking to live simply, build smart, or invest wisely, a kit home delivers where it matters most: value, speed, flexibility, and functionality. As innovations in prefab design continue to evolve, expect these homes to become more widespread and even more efficient.

